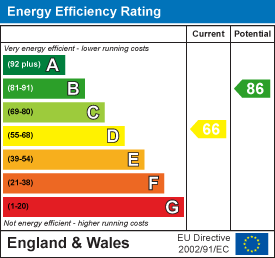ShortlistNo properties Main Street, Higham-On-The-Hill£415,000 Sold (STC) To arrange a viewing or for more details contact the Market Bosworth Sales office or call 01455 890898 3 Bedroom Character Property**Pretty Listed Cottage of Immense Character **Period Features include Inglenook fireplace and beamed ceilings **Stylish Living Kitchen **Reception/Dining Hall **Sitting Room **Shower Room **Three Double Bedrooms **Bathroom **Parking **S. Facing Walled Garden & Separate Courtyard (Property Ref: 19312963) GENERALHoneysuckle Cottage is a pretty listed cottage of considerable character located in the heart of Higham on the Hill. The cottage has been beautifully presented by the owner and there are a wealth of period features including beamed ceilings, exposed roof trusses and an inglenook fireplace. The cottage is surprisingly spacious and the accommodation includes on the ground floor, a sitting room with inglenook fireplace, dining hall, living kitchen (which has been re-fitted in recent years) and shower room. On the first floor there are three good sized double bedrooms with exposed roof trusses and a luxurious bathroom. Outside, there is a pretty south facing walled garden, parking, a store and a separate courtyard area. LOCATIONHoneysuckle Cottage is located in the pretty village of Higham on the Hill, on the edge of rural Leicestershire. Within the village there is Primary schooling. The village is incredibly accessible being approximately four miles from the M69 and nine miles from the M42. Nuneaton train station is within easy reach from which there are high speed train services to London, Birmingham, Leicester and Coventry. There are several fine private schools close by including Twycross and Dixie Grammar School. THE COTTAGEThe accommodation is arranged over two floors as follows. Front door opening into dining hall. DINING HALL14'10" x 10'5"A charming room with heavily beamed ceiling and stairs rising to first floor. Central heating radiator. CLOAKS/SHOWER ROOMWith a tiled floor, shower enclosure with electric shower, wash hand basin and low flush lavatory. SITTING ROOM5.36m x 4.06m (into inglenook) (17'7" x 13'4" (intA lovely cosy room, the focal point of which is the inglenook fireplace housing a wood burning stove. There is a beam to the ceiling. Central heating radiator. LIVING KITCHEN5.99m x 3.66m (19'8" x 12')A wonderful room which is very much the heart of the cottage. The kitchen units are solid wood with oak work surfaces, together with Farrow and Ball (Bancha) painted fronts. There is a porcelain sink and space for a Range style cooker with Rangemaster canopy over. Tiled finish to floor. Back door to the courtyard. ON THE FIRST FLOORStairs rise from the dining hall to the galleried landing. GALLERIED LANDINGThe galleried landing opens into an inner landing, opening off which are the bedrooms. There is a space opening off the inner landing, which the current owner uses as a home office. BEDROOM ONE4.93m x 4.14m (16'2" x 13'7")A beautifully presented room with exposed roof trusses, a period cast iron fire surround and panelling to one wall. There is a hanging cupboard. Central heating radiator. BEDROOM TWO4.04m x 3.76m (13'3" x 12'4")A really good sized double bedroom with a full height ceiling with exposed roof trusses, giving a real feeling of space. Central heating radiator. BEDROOM THREE3.73m x 3.35m (12'3" x 11')A pretty double bedroom with central heating radiator. BATHROOMA luxurious bathroom which has been re fitted by the present owner. There is a suite comprising a shower bath with rainfall and hand held shower attachments. A wash hand basin set on vanity unit with backlit mirror behind and low flush lavatory. Heated towel rail OUTSIDEAccess is via a gated driveway from Main Street, which opens into the shared courtyard. Parking and a Store. GARDENThe walled garden is to the front of the cottage and is south facing. There is a large terrace, perfect for alfresco dining and the rest of the garden is principally lawned with some pretty, well established borders. THE COURTYARDThere is a small courtyard, accessible from the kitchen, which is a lovely private sheltered space, perfect for catching the morning sun. COUNCIL TAX BANDHinckley & Bosworth Council Tax band C. Energy Efficiency and Environmental Impact Although these particulars are thought to be materially correct their accuracy cannot be guaranteed and they do not form part of any contract. Property data and search facilities supplied by www.vebra.com |
|||||||||||||||

















