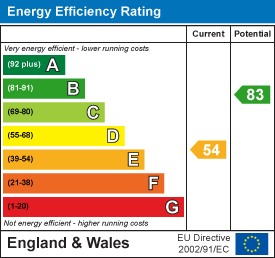ShortlistNo properties Main Street, Kibworth Harcourt£450,000 To arrange a viewing or for more details contact the Kibworth Beauchamp/Tur Langton office or call 0116 2796543 2 Bedroom Character Property**Unique Handsome Three Storey Character Property **Two Double Beds (Potential to be 3 bed subj to regs) **Flexible Use of Accommodation **Period Features **Central Village Location **Superb Dining Kitchen **Sitting Room **Cellar **Study Area **Bathroom **Good Sized Garage **Gravelled Garden **Sold with No Upward Chain (Property Ref: 9149) GENERALTucked away along a 'no through 'section of Main Street and just a short walk to the village park is this handsome three storey character home. 34 Main Street maintains many original and period features, is beautifully presented and offers very flexible living accommodation. A stable-style door opens directly into a stylish and spacious kitchen with the dining area having an exposed chimney breast with log burner and a door to large storage cupboard with hatch/steps leading down to a cellar. From the kitchen area, step down into the cosy sitting room which also has an exposed chimney breast. An enclosed staircase rises from the kitchen to the first floor landing, which is very spacious and is currently used as a study area. A bathroom and double bedroom completes the accommodation to the first floor. A further flight of stairs rises to the second floor directly opening into a sitting area, off which is a further double bedroom and a multi purpose room. Outside and opposite is an enclosed courtyard style garden along with a good sized garage. The property really does need to be viewed to fully appreciate the accommodation on offer and it also benefits from being sold with no upward chain. LOCATIONThe property is located in the highly regarded conservation village of Kibworth Harcourt. The village is home to "The Old House", a superb Carolean Grade I Listed house of 1678. There is a small recreation park and some of south Leicestershire's most attractive countryside is also within easy reach with some lovely walks nearby. In nearby Kibworth Beauchamp, there is an excellent range of facilities including two health centres, dentists, churches, public transport, shops, restaurants, pubs, sports clubs (tennis, football, cricket, golf and bowls), nurseries, pre-schools, a primary school (Ofsted "Outstanding") and High School. There are more comprehensive amenities in Market Harborough to the south and Leicester to the north and mainline train services are available from both of these locations. The journey time from Market Harborough station to London St Pancras International is approximately one hour on the fast train services. THE HOUSEThe accommodation is arranged over three floors as follows. Stable style door opens into the kitchen area. KITCHEN AREA13'4 max 10.3" min x 12'4"Fitted with a range of base and wall cabinets with work surfaces over. There is space and connection for a Range style cooker with extractor over, space and plumbing for a washing machine, inset one and a half bowl sink and drainer unit, part tiled walls, tiled flooring and a pantry/storage cupboard. Door to stairs rising to the first floor and a door to the sitting room. Opens into the dining room. DINING ROOM12'3 x 10'6 + door recessWith exposed ceiling beams, wood flooring, an exposed brick chimney breast housing a log burner, central heating radiator, door to a storage cupboard with a hatch leading to stairs down to the cellar. CELLAR2.84m x 2.67m (9'4" x 8'9") SITTING ROOM13'5" max 10'5" min x 12'4"Step down from the kitchen. Exposed ceiling beams, exposed brick chimney breast and central heating radiator. 1st FLOOR LANDING /STUDY AREA11' x 10'6" max + stairwellStairs rise from the kitchen area to the first floor landing area. The first section of the landing is currently used as a study area, but could also offer an option to be converted to bedroom (subject to the usual consents/regulations being sought). Exposed ceiling beams, two storage cupboards, central heating radiator, wooden flooring and opening to the secondary landing. SECONDARY LANDINGExposed ceiling beams, central heating radiator, boiler cupboard with wall mounted combi-boiler, wooden flooring. Doors to the bathroom and bedroom one. A further flight of stairs leads to the second floor. BATHROOMSuite comprising a low level lavatory, pedestal wash hand basin, panel enclosed bath with mixer hand held shower attachment, double shower cubicle, Vintage style heated towel radiator, part wood panelling and part tiling to the walls, wooden flooring and ceiling beams. BEDROOM ONE13'6 x 12.5"A delightful double bedroom with exposed ceiling beam, exposed brick wall and chimney breast/fireplace. Central heating radiator. SECOND FLOORStairs rise from the secondary landing into a sitting area and opens into a multi purpose room and double bedroom. MULTI-PURPOSE ROOM4.11m x 3.81m max (13'6" x 12'6" max)Sky light, central heating radiator, chimney breast, exposed painted ceiling beams. The current owners have used this room in the past as a study, music room and bedroom space. SITTING AREA13'6" x 12'5"Sky light, central heating radiator, chimney breast, exposed ceiling beams and opens to BEDROOM TWO4.11m x 3.56m max 3.30m min (13'6" x 11'8" max 10'Sky light, central heating radiator, chimney breast and exposed wooden beams. OUTSIDEDirectly opposite to the property is a walled and gravelled garden with wooden gate. A door leads into the side of the garage. GARAGE3.94m x 2.69m min 3.56m max (12'11" x 8'10" min 11A good sized garage with a set of wooden double doors with a door to the side leading to the gravelled garden. Sky light, shelving, a storage/potting area with storage cupboard. AGENT'S NOTEAll measurements are approximate and there are one or two steps up or down into some of the rooms. COUNCIL TAX BANDHarborough D. C. Tax Band E. Energy Efficiency and Environmental Impact  Although these particulars are thought to be materially correct their accuracy cannot be guaranteed and they do not form part of any contract. Property data and search facilities supplied by www.vebra.com |
|||||||||||||||














