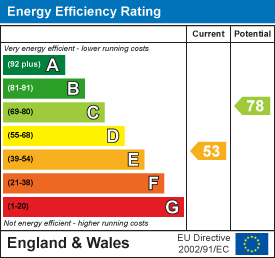ShortlistNo properties Ashby Road, Stapleton£595,000 To arrange a viewing or for more details contact the Market Bosworth Sales office or call 01455 890898 4 Bedroom House - Detached**Delightful Family House set in Approx 1/2 Acre **Beautifully Styled Interior **Three Receptions **High Spec Kitchen **Four Double Bedrooms inc. Master En-Suite **Family Bathroom **Double Garage & Parking **Cedar Clad Cabin (Property Ref: 11601) GENERALA delightful family home and set within a plot approaching half an acre. Greengarth is located just outside the village of Stapleton towards Market Bosworth/Cadeby has been beautifully styled by the present owners and the accommodation briefly includes to the ground floor, a magnificent sitting room with double doors to the dining room, a kitchen which has been recently re-fitted to an excellent standard, utility and a warm, comfortable snug. On the first floor, there are four double bedrooms with an en-suite to the master and family bathroom. The house sits on an exceptional plot having a large garden where a cedar clad insulated home office is located. LOCATIONStapleton is a small village located between Market Bosworth and Hinckley. There is a village pub, church and active community hall. Nearby, there is an excellent farm shop and garden centre. More extensive amenities can be found in Market Bosworth which is home to one of the area's leading private schools, The Dixie Grammar, and there is also a High School rated by OFSTED as "outstanding" and Primary School. Market Bosworth is a thriving community and offers a generous range of amenities including a library, churches, independent retailers, a Co-Op and restaurants. Local attractions include the Bosworth Country Park, the Ashby Canal and the Bosworth Battlefield Heritage site. THE HOUSEThe accommodation is arranged over two floors as follows. Front door opening into reception hall. RECEPTION HALLStairs rising to first floor. Central heating radiator. CLOAKROOMSpacious cloakroom with low flush lavatory and wash hand basin. Central heating radiator. SNUG4.11m (into bay) x 2.90m (13'6" (into bay) x 9'6")A lovely cosy room with period ornamental fire surround with fitted cupboards to either side. Central heating radiator. SITTING ROOM8.43m x 4.60m (27'8" x 15'1")A magnificent room with sliding patio doors opening onto the garden and wood flooring. The main focal point is the impressive fireplace housing a wood burning stove. There are two central heating radiators and double doors opening into the dining room which, when open, creates a wonderful open plan space for family parties. DINING ROOM3.25m x 2.92m (10'8" x 9'7")With wood effect floor, central heating radiator and archway to the kitchen. KITCHEN4.88m x 2.74m (16' x 9')Overlooking the garden. The kitchen has recently been re-fitted with a fashionable range of traditional shaker style base and wall cabinets with heavy hardwood work surfaces. The integrated high-end appliances include two "Neff" ovens with tilt and slide doors, built in microwave, a "Faber" induction hob with an integral extractor fan together with a "Neff" bean to cup coffee machine. There is an "AEG" dishwasher and an integrated fridge freezer. Inset one and a half bowl sink and drainer unit with "Quooker" hot water tap and a cold water filter built in. Door to the garden. UTILITY1.91m x 1.83m (6'3" x 6')Fitted base units under which there is plumbing for a washing machine and tiled finish to floor. ON THE FIRST FLOORStairs rise from the reception hall to the landing. FIRST FLOOR LANDINGAiring cupboard and storage cupboard. Doors to the bedrooms and family bathroom. MASTER BEDROOM4.57m x 3.25m (15' x 10'8")A charming room with timber effect floor. Central heating radiator. EN-SUITEShower enclosure with mosaic tiled splashbacks, wash hand basin and low flush lavatory. Central heating radiator. BEDROOM TWO3.86m x 3.18m (12'8" x 10'5")Double and single wardrobe, attractive alcove and central heating radiator. Door to WC. W.C.Low flush lavatory, wash hand basin and electric towel rail. BEDROOM THREE4.27m x 2.84m (14' x 9'4")Overlooking the garden. With a bank of fitted wardrobes running along one wall. Central heating radiator. BEDROOM FOUR3.66m x 3.66m (12' x 12')Overlooking the rear garden. A pretty room with wooden floor, fitted wardrobes and central heating radiator. BATHROOMA luxurious bathroom with a suite comprising a spa bath. There is a dual wash hand basin set in vanity unit, a shower enclosure with rainfall and hand held shower attachment. Chrome ladder style towel rail. OUTSIDETo the front of the house there is a block paved parking area with an 'in and out' drive, opening onto which is the double garage. DOUBLE GARAGE6.55m x 4.90m (21'6" x 16'1" )Electric roller shutter door. Door to the garden. THE GARDENSThe gardens wrap around two sides of the property and are principally lawned with terracing adjoining the house. There is a magnificent insulated CONTEMPORARY CEDAR CLAD CABIN with power and light, with a verandah and French doors opening into the HOME OFFICE. External power socket. There is also an outside power socket and outside water tap to the house. COUNCIL TAX BANDHinckley and Bosworth Council Tax Band C. Energy Efficiency and Environmental Impact Although these particulars are thought to be materially correct their accuracy cannot be guaranteed and they do not form part of any contract. Property data and search facilities supplied by www.vebra.com |
|||||||||||||||
















