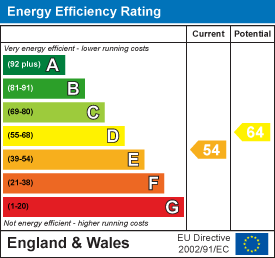ShortlistNo properties Keepers Cottage, 101 Bosworth Road, Congerstone£635,000 To arrange a viewing or for more details contact the Market Bosworth Sales office or call 01455 890898 3 Bedroom Cottage - Detached**A "Chocolate Box Cottage" **Outstanding Country Views **Thatched Roof and Mullioned Windows **Two Receptions **Living Kitchen **Three Bedrooms and Luxurious Bathroom **Off Road Parking **Outbuilding **EPC Rating E (Property Ref: 19187193) GENERALKeepers Cottage is a beautiful thatched "chocolate box" cottage, nestled in an idyllic setting and has a rich history as being part of the old Gopsall Estate. The cottage is brimming with character, featuring mullioned windows, an inglenook fireplace and beamed ceilings. The ground floor includes a charming sitting room with French doors that open to breathtaking views of the old Gopsall Estate. The accommodation also boasts a wonderful dining room, living kitchen, utility room and cloakroom/wc. On the first floor there are two spacious double bedrooms and luxurious bathroom. The third bedroom could also make a superb home office. Outside, the property offers plenty of private parking with added gates, outbuldings and a pretty south facing garden. HISTORYKeepers Cottage is part of the old Gopsall Estate which itself is steeped in heritage, dating back to the 18th Century and was known for its picturesque landscapes and agricultural significance. Keepers Cottage was inhabited by the Estate's Game Keeper, who played a vital role in managing the grounds of the Gopsall Estate as well as overseeing the hunting and preservation of wildlife. This historical connection adds a layer of charm and a sense of continuity to Keepers Cottage, linking it to the rich tapestry of local heritage, making it not just a home, but a piece of history. LOCATIONKeepers Cottage is located in the highly regarded village of Congerstone where there is a public house and a very reputable primary school. Congerstone is located just to the North of historic Market Bosworth which is home to the famous Dixie Grammar School. There are also various shops and restaurants overlooking the Market Place and several sports clubs. Congerstone is set in some of West Leicestershire's prettiest countryside and there are some lovely walks in the area. The property is well located for access to the M42 and M1 and consequently Birmingham, Leicester and Coventry are all commutable. THE COTTAGEThe accommodation is arranged over two floors as follows. Heavy oak front door opening into entrance porch. ENTRANCE PORCHDoor opening into the dining room. DINING ROOM5.49m x 3.51m max (18'0" x 11'6" max)A truly magnificent room with impressive stone "Minster" style open fireplace, beamed ceiling, oak floor, central heating radiator and door to the kitchen. LIVING KITCHEN6.40m x 3.78m (21' x 12'5")A lovely welcoming room. There are fitted base and wall cabinets with polished granite work surfaces, a Belfast sink and integrated dishwasher. At the other end of the kitchen, there is an ornamental fireplace where a Range style cooker is housed. There is a beamed ceiling and tiled finish to floor. Doors to the sitting room and utility. SITTING ROOM5.41m x 3.71m (17'9" x 12'2")An absolutely charming room with inglenook fireplace housing a wood burning stove. There is an oak boarded floor, beamed ceiling and French door opening into the garden. Central heating radiator. UTILITY ROOM2.97m x 1.52m (9'9" x 5')There is a counter top beneath which there is space and plumbing for a washing machine and the oil fired boiler. Tiled finish to floor, central heating radiator and door to garden. CLOAKROOMWash hand basin, low flush lavatory and tiled finish to floor. ON THE FIRST FLOOROpening off the landing are doors to the bedrooms. BEDROOM ONE5.44m max x 3.73m max (17'10" max x 12'3" max)A beautiful room with two hanging wardrobes. Central heating radiator. BEDROOM TWO4.34m max x 3.78m (14'3" max x 12'5")A double bedroom with stone mullioned window. Central heating radiator. BEDROOM THREE2.39m x 2.36m (7'10" x 7'9")With contemporary glazed panelled wall to the front overlooking the landing. BATHROOMA luxurious bathroom with roll top bath with traditional shower, Travertine checkerboard finish to floor, traditional wash hand basin on stand. Chrome ladder style towel rail. OUTSIDEA wall and a Beech hedge run along the roadside boundary and aluminium double gates open onto the block paved driveway. GARDENThere is a pretty garden the principal feature of the which is the terrace with a traditional outbuilding to one side and a lawn to the other. An Estate fence runs along the field boundary. COUNCIL TAX BANDHBBC Council Tax Band D. Energy Efficiency and Environmental Impact Although these particulars are thought to be materially correct their accuracy cannot be guaranteed and they do not form part of any contract. Property data and search facilities supplied by www.vebra.com |
|||||||||||||||
















