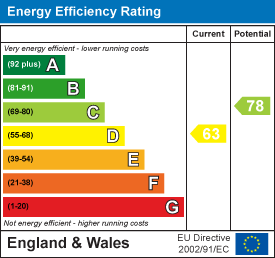ShortlistNo properties The Green, Newton Burgoland£399,500 Sold (STC) To arrange a viewing or for more details contact the Market Bosworth Sales office or call 01455 890898 5 Bedroom House - End Terrace**NO UPWARD CHAIN **Spacious Family Home **Quite Village Location **Garage & Parking To Rear **Downstairs Cloakroom **En-Suite To Main Bedroom **Three Double Bedrooms **Versatile Living Spaces (Property Ref: 19211225) GENERALA spacious and much loved family home located on The Green in the centre of Newton Burgoland. The accommodation briefly includes on the ground floor, entrance hallway, large sitting room, breakfast kitchen and snug, dining room, utility and cloakroom. On the first floor there are five bedroom (three doubles) , the main bedroom benefitting from an en-suite shower room and family bathroom. Outside the house has both front and rear gardens and parking to the rear with a single detached garage. LOCATIONThe village of Newton Burgoland is highly desirable set in some of the prettiest Leicestershire countryside located midway between the market towns of Ashby de la Zouch and Market Bosworth. Amenities in the village include a primary school, which was designated as "outstanding" in its last Ofsted report and the renowned Belper Arms. There are some lovely walks in the area and the exclusive health resort of Champney Springs is close by. There are several private schools in the locality including Dixie Grammar in Market Bosworth, Twycross School and Ashby Manor House in Ashby de la Zouch. Newton Burgoland is well located for access to the M42 and M1. Birmingham, Leicester, Nottingham, Derby and East Midlands International Airport are therefore all within easy reach. THE HOUSEThe accommodation is arranged over two floors as follows. Front door opening into entrance hallway. ENTRANCE HALLWAYSpacious area with door leading to sitting room, stairs leading to the first floor and central heading radiator. SITTING ROOM4.65m x 3.86m (15'03 x 12'08)A lovely room with window to the front, door to the kitchen, feature fireplace with oak mantle and wood burning stove and central heating radiator. BREAKFAST KITCHEN5.66m x 2.97m (18'07 x 9'09)The kitchen is fitted with a comprehensive range of painted pine base and wall units with solid wood work surfaces over, inset double Belfast sink, range cooker with extractor over and inbuilt dishwasher, microwave and slimline wine fridge. There are two windows overlooking the garden, useful under stairs pantry/storage and open access to a snug at the rear of the property. SNUG2.36m x 1.57m (7'09 x 5'02)With patio doors overlooking the garden, cupboards and shelving for storage (one housing the oil boiler) DINING ROOM3.91m x 3.05m to chimmney (12'10 x 10'0 to chimmneWith windows to the front and side, wooden flooring and central heating radiator. UTILITY ROOM2.90m x 1.65m (9'06 x 5'05)With a range of wall and base units, single sink, space for appliances, window to the side and doors to the cloakroom and garden. CLOAKROOM1.85m x 1.63m (6'01 x 5'04)Low flush lavatory and hand basin fitted in vanity unit with storage, traditional central heating radiator, high level window to the rear and wall mounted coat hooks. STAIRS TO THE FIRST FLOORBalustrade staircase rises from the entrance hallway to the first floor. FIRST FLOOR LANDINGOpening off the landing are the bedrooms and bathroom. BEDROOM ONE3.56m x 3.35m (11'08 x 11'00)With window to the rear, central heating radiator and door to the en-suite shower room. EN-SUITE SHOWER ROOMThere is a corner shower enclosure, wash hand basin, low flush lavatory, window to the rear and chrome heated towel rail. BEDROOM TWO3.40m x 2.79m (11'02 x 9'02)With window to the front and central heating radiator. BEDROOM THREE3.20m x 2.97m (10'06 x 9'09)With window to the rear and central heating radiator. BEDROOM FOUR2.97m x 2.13m (9'09 x 7)With window to the front and central heating radiator. Currently being used as a home office, has fitted storage over the stairs. BEDROOM FIVE3.38m min x 1.65m min (11'01 min x 5'05 min)With window to the front and central heating radiator. BATHROOMSuite comprising free standing bath, corner shower enclosure, wash hand basin and low flush lavatory. There is a window the rear and chrome heated towel rail. GARDENThe rear garden is a fantastic space with lawn and patio areas, there is a corner shed which is included in the sale, outside socket and gated rear access to the parking space garage. To the front there is a lawn and mature boarders with gravelled path leading to the front door. COUNCIL TAXNorth West Leicestershire - Band B Energy Efficiency and Environmental Impact Although these particulars are thought to be materially correct their accuracy cannot be guaranteed and they do not form part of any contract. Property data and search facilities supplied by www.vebra.com |
|||||||||||||||






















