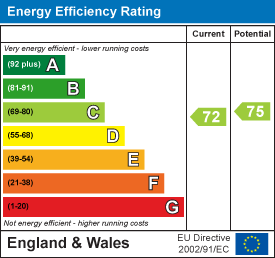ShortlistNo properties Lindley, Nuneaton£1,225,000 To arrange a viewing or for more details contact the Market Bosworth Sales office or call 01455 890898 4 Bedroom House - Detached**A Luxurious Detached Country Bungalow with land in Beautiful Setting **Set in Extensive Grounds Extending to Approx. 3.7 Acres **Large Barn/Workshop **Wonderful Living Kitchen **Four Bedrooms **Two Bathrooms **Sitting Room with Bi-Folds **Dining & Garden Rooms **Double Garage **EPC Rating C. (Property Ref: 18252602) GENERALA rare opportunity to acquire a luxurious bungalow in idyllic country setting. Rowden Cottage has been significantly upgraded and re modelled in recent years, with the help of an interior designer. The accommodation is centred on a wonderful open plan living kitchen, there is a charming sitting room with bifold doors opening onto the terrace that overlooks the spectacular garden and grounds, a contemporary garden room, a sumptuous master bedroom suite with en-suite bathroom and dressing room. There are three further double bedrooms and a shower room. The bungalow is set in approximately 3.7 acres including a magnificent garden with sweeping lawns and a lake. To the East of Rowden Cottage is a large barn/workshop extending to approximately 1590 sq ft with potential for any number of uses. It should be noted that there are solar panels which provide an income through a feed in tariff (Details can be provided by the vendor) LOCATIONRowden Cottage is located in a beautiful rural location close to the village of Fenny Drayton, just off the Fenn Lanes. It is ideally located in rolling countryside but close to good road networks and is only 8 miles from the popular and historic market town of Market Bosworth. THE BUNGALOWThe accommodation is arranged as follows. Front door opening into the entrance hall. ENTRANCE HALLThe entrance hall is full of light. There is an Amtico floor, central heating radiator and it opens directly into the Dining Room. DINING ROOM4.47m x 4.27m (14'8" x 14')A superb entertaining space with Amtico floor and central heating radiator. SITTING ROOM7.09m max x 6.48m max (23'3" max x 21'3" max)A fabulous room with bifold doors opening onto the garden terrace. There is engineered oak boarded flooring, a contemporary wood burning stove and vertical radiators. French doors opening into the Garden Room. GARDEN ROOM4.04m x 3.78m (13'3" x 12'5")A glorious contemporary garden room with bifold doors on either side. Amtico floor. LIVING KITCHEN6.63m x 5.21m (21'9" x 17'1")The kitchen has been conceived and designed by "No.10 Interiors". There is an oil fired Aga and a generous range of base and wall cabinets with polished granite work surfaces, a breakfast bar and banquette type seating. Integrated appliances include two eye-level ovens, a microwave with warming drawer, an induction hob with retractable extractor unit, dual-zone wine fridge and integrated dishwasher. There is an inset sink with boiling tap and drainer unit together with space for an American fridge. Two vertical radiators and Amtico finish to floor. Door to the utility. UTILITY2.90m x 2.01m (9'6" x 6'7")Cabinets with polished granite worktops matching those in the kitchen. There is a large store cupboard, back door and door to cloakroom. CLOAKROOMWith low flush lavatory, wash hand basin set in vanity unit, chrome ladder style towel rail and fully tiled walls. MASTER BEDROOM5.69m x 4.01m (18'8" x 13'2")A sumptuous master bedroom suite with bifold doors opening onto the terrace and knee hole dressing table with drawers. DRESSING ROOM3.86m x 3.10m (12'8" x 10'2")There is generous range of fitted wardrobes. Door to en suite. (Measurements include wardrobes). EN-SUITE3.81m x 2.44m (12'6" x 8')A luxurious en-suite. There is a contemporary bath tub, walk in shower enclosure with rainfall and hand held shower attachments, wash hand basin in vanity unit with mirror behind. Chrome ladder style towel rail. BEDROOM TWO3.96m x 3.35m (13' x 11')A double bedroom with central heating radiator. BEDROOM THREE4.34m x 2.74m (14'3" x 9')A double bedroom with central heating radiator. BEDROOM FOUR3.18m x 2.62m (10'5" x 8'7")Overlooking garden. Fitted wardrobes. Central heating radiator. (Measurements inc. wardrobes). SHOWER ROOMLarge walk in shower enclosure with rainfall and hand held shower attachments, floating wash hand basin, chrome ladder style towel rail and low flush lavatory. OUTSIDERowden Cottage is set well back from Fenn Lane and approached via a long drive, the first section off which the vendors have a right of way along. There are security gates opening onto the drive that is owned by Rowden Cottage which, in turn, leads to a stoned parking area in front of the bungalow. Opening onto the parking area is the DOUBLE GARAGE. The drive continues down to the workshop. DOUBLE GARAGE6.05mmax x 5.89m max (19'10"max x 19'4" max)With an electric roller shutter door. Fitted units and plumbing for a washing machine. Door to inner hall. BARN/WORKSHOP17.98m x 8.23m (59' x 27')Portal framed building with potential for any number of uses. Electric roller shutter doors and rear pedestrian door. THE GARDENSImmediately adjoining the bungalow is a large terrace. There are sweeping lawns edged with trees running alongside the boundaries. There is also a beautiful lake in the garden and an impressive barbecue house with views over the grounds. COUNCIL TAX BANDHinckley & Bosworth Council Tax Band 'F'. IMPORTANT NOTEThe vendor has a right of way from Fenn Lane over the first section of drive. The drive from the security gates is owned by Rowden Cottage with some neighbouring properties having a right of way along it. Energy Efficiency and Environmental Impact Although these particulars are thought to be materially correct their accuracy cannot be guaranteed and they do not form part of any contract. Property data and search facilities supplied by www.vebra.com |
|||||||||||||||



























