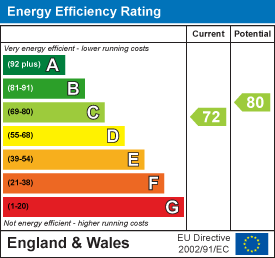ShortlistNo properties Moorland Close, Market Bosworth£1,100,000 To arrange a viewing or for more details contact the Market Bosworth Sales office or call 01455 890898 5 Bedroom House - Detached**Wonderful Family House in Premium Market Bosworth Location **Exceptional Views **A Short Walk from The Square **Four Receptions **Kitchen and Utility **Five Double Bedrooms **En-Suite to Master **Beautiful Landscaped Gardens **Double Garage and Parking (Property Ref: 19066166) GENERALA wonderful family home in a premium Market Bosworth setting with superb country views. It is rare that houses on Moorland Close come onto the market, as the location is quite exceptional, being just a short walk from the historic Market Place. The house offers approximately 248 sqm of living space and is set on a large plot with beautifully landscaped gardens and fabulous country views. The spacious, well-proportioned accommodation briefly includes on the ground floor, a large sitting room, dining room, home office, garden room, living kitchen and utility room. On the first floor, there are five double bedrooms with an en-suite to the master. The house is set well back from the road with extensive parking on the drive, leading to the double garage. The gardens have lots of areas for outdoor dining and entertaining. LOCATIONMarket Bosworth is one of the most well regarded and exclusive towns in West Leicestershire. The town services a wide area and is locally considered to be one of the most desirable locations to live. There is a traditional market every Wednesday as well as a Farmers Market that is held on the fourth Sunday of every month. The town is home to one of the area's leading private schools, The Dixie Grammar, and there is also a High School rated by OFSTED as "outstanding" and Primary School. Market Bosworth is a thriving community and offers a generous range of amenities including a library, churches, independent retailers, a Co-Op and restaurants. Local attractions include the Bosworth Country Park, the Ashby Canal and the Bosworth Battlefield Heritage site. THE HOUSEThe accommodation is arranged over two floors as follows. Front door opens into the reception hall. RECEPTION HALLAn impressive introduction to the house. There is a balustrade staircase rising to first floor, understairs storage cupboard, cloaks cupboard and Amtico flooring. HOME OFFICE5.20m x 3.04m (17'0" x 9'11")An ideal home office. Central heating radiator. CLOAKROOMWith low flush lavatory, wash hand basin. Central heating radiator. SITTING ROOM7.37m x 4.19m (24'2" x 13'9")A charming room with sliding patio doors opening onto the terrace. There is a magnificent fireplace with marble surround and coal effect gas fire. One wall is filled with display shelving. Coving to the ceiling. Central heating radiator. DINING ROOM4.27m x 3.35m (14' x 11')Bay window with window seat overlooking the garden, coving to ceiling. Central heating radiator. KITCHEN4.19m x 3.76m (13'9" x 12'4")Overlooking the garden. The kitchen is fitted with an extensive range of base and wall cabinets. Appliances include an "AEG" hob, a "Bosch" dishwasher, "John Lewis" double oven and fridge freezer. There is an Amtico finish to the floor. Door to rear hall and Garden Room. UTILITY3.35m x 2.13m (11' x 7')With fitted base and wall units, inset single drainer sink unit, integrated fridge, plumbing for washing machine, Amtico flooring and door to the double garage. GARDEN ROOM3.73m x 3.28m (12'3" x 10'9")A lovely light room with sliding patio doors opening onto the garden. Central heating radiator. ON THE FIRST FLOORStairs rise from the reception hall to the landing. FIRST FLOOR LANDINGOpening off the landing are the bedrooms. BEDROOM ONE5.36m max x 4.67m max (17'7" max x 15'4" max)A delightful room with two sets of fitted wardrobes. Central heating radiator. EN-SUITEThere is a shower enclosure with electric shower. Wash hand basin set in vanity unit, low flush lavatory and chrome ladder style towel rail. BEDROOM TWO4.19m x 3.38m (13'9" x 11'1")Overlooking the garden and countryside beyond. Fitted wardrobe and central heating radiator. BEDROOM THREE4.60m x 4.19m (15'1" x 13'9")A good sized double bedroom with fitted wardrobes and bedside tables. There is also a matching knee-hole dressing table. Central heating radiator. BEDROOM FOUR4.27m max x 2.97m (14' max x 9'9")Central heating radiator. BEDROOM FIVE4.60m x 3.05m (15'1" x 10')A generous double bedroom with fitted wardrobes. Central heating radiator. BATHROOMSuite comprising a panelled bath, wash hand basin set in vanity unit, shower enclosure with electric shower, airing cupboard. OUTSIDEThe house is well set back from the road with a block paved parking area to the front, opening onto which is the double garage. DOUBLE GARAGE5.38m x 5.33m (17'8" x 17'6")Two up and over doors, one of which is electric and a door to the utility room. GARDENThe pretty landscaped garden is mature and well established having two large terraces adjoining the house, perfect for outdoor dining and enjoying the wonderful country views. The garden is principally lawned with some lovely flower and herbaceous borders. Summer House. COUNCIL TAXHinckley and Bosworth Council Tax Rating G. Energy Efficiency and Environmental Impact Although these particulars are thought to be materially correct their accuracy cannot be guaranteed and they do not form part of any contract. Property data and search facilities supplied by www.vebra.com |
|||||||||||||||


















