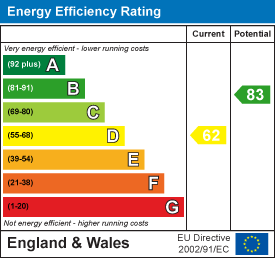ShortlistNo properties Main Road, Austrey£315,000 Sold (STC) To arrange a viewing or for more details contact the Market Bosworth Sales office or call 01455 890898 3 Bedroom Cottage**Pretty Cottage with Country Views & Exceptional Landscaped Gardens **Sitting Room With Log Burner **Country Kitchen **Three Bedrooms **Village Location (Property Ref: 19092468) GENERALA pretty cottage with exceptional gardens. Located in the highly regarded village of Austrey in a lovely position backing onto open fields. There is a surprisingly large garden which has been beautifully landscaped. The accommodation briefly includes on the ground floor, a good sized sitting room with wood burning stove and a dining kitchen with utility area. On the first floor there are three bedrooms, two of which are good sized doubles and a luxurious bathroom. The gardens are very much an extension of the house with a large terraced area close to the cottage, perfect for outdoor dining and entertaining. LOCATIONAustrey is a thriving village with a village shop/post office, primary school, two churches, a public house and a village hall. A wider range of amenities are available in Tamworth and Ashby-de-la-Zouch. The village is close to the M42 which provides links to Birmingham, Leicester, Coventry, Derby and Nottingham. Rail services are available in Tamworth and Nuneaton and the two international airports at Birmingham and East Midlands are easily accessible. There are a number of private and state schools in the area and also great opportunities for outdoor pursuits such as walking, cycling, horse riding and sailing. THE COTTAGEThe accommodation is arranged over two floors as follows. Front door opening into entrance porch. ENTRANCE PORCHOpening into a large reception hall. RECEPTION HALLWith a beamed ceiling and cloaks cupboard. SITTING ROOM6.55m x 3.53m (21'6" x 11'7")A delightful room with large bay to the front. There is a fireplace with wood burning stove, beams to ceiling and stairs rising to first floor. Central heating radiator. DINING KITCHEN5.18mmax x 3.30mmax (17'max x 10'10"max)The kitchen is fitted with a range of base and wall units. There is plumbing for a washing machine and wainscotting to the walls in the dining area. Opens directly into the utility area, where there are further units, a back door to the garden and shower room. SHOWER ROOMCorner shower unit, low flush lavatory, wash hand basin. ON THE FIRST FLOORStairs rise from the internal hallway to the landing. FIRST FLOOR LANDINGOpening off the landing are the bedrooms and bathroom. BEDROOM ONE4.14m x 3.53m (13'7" x 11'7")There is a wood boarded floor, ornamental fire surround and central heating radiator. BEDROOM TWO3.30m x 2.95m (10'10" x 9'8")Overlooking the gardens and fields beyond. Central heating radiator. BEDROOM THREE4.17m x 1.60m (13'8" x 5'3")Used by the current owners as a dressing room Central heating radiator. BATHROOMA suite comprising a slipper bath, wash hand basin and low flush lavatory. Radiator. OUTSIDETo the front of the cottage, there is a stoned foregarden. The main garden is to the rear and immediately adjoining the house there is a large terrace, adjoining which there is an ornamental pond. An archway with rose bush trained over, leads to the main garden which is lawned with flower and herbaceous borders and a vegetable growing area. There are various terraced areas placed to catch the sun at different times of the day and from which the views over the garden and fields can be enjoyed. A garden shed and greenhouse are included in the sale. There is on street parking to the front of the property. RIGHTS OF WAYThere is a Right of Way for rear access via 149 Main St and a right of access across rear of 147 main street. COUNCIL TAX BANDNorth Warwickshire - Band C IMPORTANT NOTEWe understand that the neighbours property has a flying freehold over part of our clients property. Energy Efficiency and Environmental Impact Although these particulars are thought to be materially correct their accuracy cannot be guaranteed and they do not form part of any contract. Property data and search facilities supplied by www.vebra.com |
|||||||||||||||





















