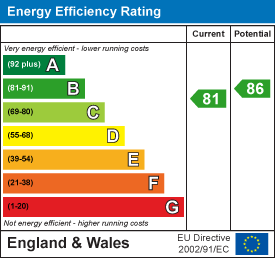ShortlistNo properties The HaHa, Park House Court Farm, Stoke Golding£725,000
 To arrange a viewing or for more details contact the Market Bosworth Sales office or call 01455 890898 5 Bedroom Country Home**Fine Village House **Historic Setting **Wonderful Country Views **Beautifully Styled Accommodation **Five Bedrooms **Three Bathrooms **South West Facing Gardens **5.6 Acres of Land Available by Separate Negotiation (Property Ref: 11110) GENERALThe HaHa forms half of Park House, a handsome period property located on the edge of Stoke Golding. There are superb far reaching Southerly and Westerly views and over an ancient monument that adjoins the property. The house was sympathetically restored by the present owners who have successfully created a stylish and elegant home. The accommodation briefly includes on the ground floor, a large open plan living area zoned for living and dining, connecting into the bespoke kitchen. The accommodation is completed on the ground floor by a superb garden room and utility. There are five double bedrooms and three bathrooms, spread over the first and second floors. There is underfloor heating throughout the ground floor which, as well as creating a comfortable living environment, gives the owner complete flexibility as to how the space is organized. A particular feature are the beautiful south west facing landscaped gardens. LOCATIONThe house is in the highly desirable village of Stoke Golding, the birth place of the Tudor dynasty. It lies between Hinckley and Market Bosworth which both provide a wide variety of amenities including shops, banks and restaurants.. Stoke Golding itself has a church, public houses, village hall, two schools and various sports clubs. There is a bus service to Hinckley and excellent road links to the A5/M69/M1/M6/M42 together with rail services from both Hinckley and Nuneaton. THE HOUSEThe accommodation is arranged over three floors as follows. Front door opening into the reception hall. RECEPTION HALLAn impressive introduction to the house with oak boarded floor, and stairs rising to first floor. Door to cloakroom. CLOAKROOMWith low flush lavatory and wash hand basin. LIVING ROOM7.37m x 4.27m (24'2" x 14')A wonderful open plan area with oak boarded floor and space for sitting and dining. SITTING AREAIn the sitting area, there is a gas 'wood burning' style stove and a beautiful full bay window overlooking the garden. Opening off the sitting area is the garden room. GARDEN ROOM5.33m x 2.26m (17'6" x 7'5")A lovely vantage point from which to enjoy the garden with an oak boarded floor and double doors to the garden. KITCHEN6.02m x 3.81m (19'9" x 12'6")The kitchen is fitted with a superb range of base and wall units with polished granite work surfaces and there is also an island unit with a heavy hard wood worktop and microwave. Further appliances include a "Smeg" five ring hob an "Alisa" extractor over, double oven and "Bosch" dishwasher. There is an inset one and a half bowl sink unit, tiled finish to the floor, back door and door to the utility room. UTILITY ROOM3.12m x 0.91m (10'3" x 3')Plumbing for a washing machine and double doors to the hall. ON THE FIRST FLOORA balustrade staircase rises from the reception hall to a large landing. FIRST FLOOR LANDINGOpening off the landing are three bedrooms. MASTER BEDROOM3.23m x 2.74m (10'7" x 9')Superb views over the adjoining paddocks. Bank of fitted wardrobes, central heating radiator. DRESSING AREA2.06m x 1.83m (6'9" x 6')With fitted wardrobes and drawers. EN-SUITECorner shower enclosure, low flush lavatory, wash hand basin with tiled finish to floor and walls. Ladder style towel rail. BEDROOM TWO4.29m max x 3.78m (14'1" max x 12'5")A generous double bedroom. Central heating radiator. BEDROOM THREE3.28m x 3.07m (10'9" x 10'1")Central heating radiator. BATHROOMSuite comprising panelled bath with shower over, low flush lavatory and wash hand basin. ON THE SECOND FLOORStairs rise from the first floor landing to the second floor landing. SECOND FLOOR LANDINGOpening off the landing, there is a really useful and large storage cupboard. Doors to two bedrooms and shower room. BEDROOM FOUR4.95m x 4.34m (16'3" x 14'3")With double wardrobe. Central heating radiator. (First measurement is 14'9" measured to 5' eaves height). BEDROOM FIVE4.57m max x 3.66m max (15' max x 12' max)With wonderful country views. Central heating radiator. SHOWER ROOMWith double shower cubicle, low flush lavatory, wash hand basin, power shower. Exposed timbers. OUTSIDEThe house is approached through electric gates and down a private drive leading to a shared courtyard onto which the property fronts. There are dedicated parking spaces in the courtyard. THE MAIN GARDENThere are delightful south west facing rear gardens with a terrace adjoining the house which is perfect for outdoor dining the Summer months. There are some pretty flower and herbaceous borders and a small paddock adjoining the garden. A garden shed and two wood stores are included in the sale. IMPORTANT NOTICEThere is a management company that levies a service charge to cover the cost of maintaining the communal areas including the electric gates, lawns and lighting. COUNCIL TAX BANDHBBC Council tax Band D. Energy Efficiency and Environmental Impact Although these particulars are thought to be materially correct their accuracy cannot be guaranteed and they do not form part of any contract. Property data and search facilities supplied by www.vebra.com |
|||||||||||||||


























