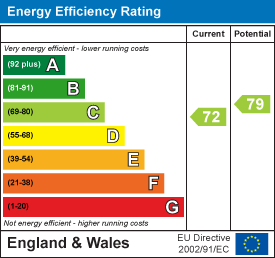ShortlistNo properties Frolesworth Road, Broughton Astley£795,000
 To arrange a viewing or for more details contact the Kibworth Beauchamp/Tur Langton office or call 0116 2796543 4 Bedroom Barn Conversion**An Impressive Barn Conversion in Beautiful Rural Setting **Wonderful 44' Open Plan Living Kitchen **Sitting Room & Home Office **Four Bedrooms inc. Master Suite **Family Bathroom **Double Oak Framed Carport **Courtyard and Gardens **Latest Technologies (Property Ref: 18842336) GENERALAn exceptional barn conversion in a beautiful countryside setting. The Old Dairy is a traditional barn which has been thoughtfully converted, successfully preserving the building's original character whilst incorporating high end finishes and the latest technologies, to create a stylish family home. At the heart of the barn is the wonderful 44ft living kitchen with bi fold doors opening onto the garden. There is also a charming sitting room with vaulted ceiling and French doors opening into the garden and a home office. There are four bedrooms including a luxurious master suite with both an en-suite shower and dressing rooms, together with three further bedrooms and a family bathroom. SPECIFICATIONThe barn is packed with the latest technologies including a low energy air source heat pump with underfloor heating and individual heatmiser room thermostats, giving the user considerable control over their environment. LOCATIONThe Old Dairy is located to the South of Broughton Astley. Broughton Astley is a thriving community with three primary schools, an excellent range of shops including two supermarkets and a leisure centre with gym. THE OLD DAIRYAn oak front door opens into the reception hall. RECEPTION HALLAn impressive introduction. to the barn. The brickwork has been exposed to one wall and there is a roof light. A passage leads from the reception hall to the bedrooms. CLOAKROOMWith low flush lavatory, wash hand basin. PLANT ROOMUTILITY ROOM2.01m x 1.83m (6'7" x 6')Door to garden. Base unit with inset sink and drainer unit. Plumbing for a washing machine. LIVING KITCHEN13.44m x 4.60m max (44'1" x 15'1" max)A wonderful open plan living space that can be zoned for cooking, dining and sitting. The kitchen area has exposed brickwork to one wall and is fitted with a contemporary range of base and wall cabinets by 'Sherwin Hall'of Leicester". There are quartz work tops with soft closing doors and drawers together with a large central island. The high end integrated appliances include a "Siemens" double oven (wi-fi enabled) together with a "Siemens" induction hob with extractor and lighting over. There is also a dual zone wine fridge, fridge freezer and dishwasher. HOME OFFICE3.45m x 2.34m (11'4" x 7'8")Overlooking the garden. This room would make an excellent home office or snug. SITTING ROOM7.04m x 3.66m (23'1" x 12')There is a vaulted ceiling with "A" frame roof trusses and French doors opening onto the garden. MASTER BEDROOM5.64m x 3.76m (18'6" x 12'4")An impressive master bedroom suite with doors to the dressing room and en-suite shower room. DRESSING ROOM3.43m x 1.83m (11'3" x 6') EN-SUITEA luxurious en-suite with double sized shower enclosure including rainfall and hand held shower attachments. There is a floating wash hand basin and double flush lavatory. Chrome heated ladder style towel rail and ceramic tiled flooring. BEDROOM TWO3.96m x 2.74m (13' x 9')Overlooking the front courtyard and countryside beyond. BEDROOM THREE3.05m x 2.74m (10' x 9')Overlooking the front courtyard and countryside beyond. BEDROOM FOUR3.25m x 2.74m (10'8" x 9')Overlooking the front courtyard and countryside beyond. BATHROOMSuite comprising a Spa bath with "Hans Grohe" tap. Floating wash hand basin and , low flush lavatory. Shower enclosure with rainfall and hand held shower attachments. Chrome ladder style towel rail. Ceramic tiled flooring and tiled splashbacks. OUTSIDEAn electric five bar gate opens onto the block paved courtyard providing generous off road parking. There is a double oak framed CARPORT. THE MAIN GARDENThe main garden faces South and East. It is principally lawned with a large patio adjoining the barn and can be accessed from the living kitchen through three sets of bi fold doors and through french doors from the sitting room. COUNCIL TAX BANDHarborough D.C. Tax Band G. Energy Efficiency and Environmental Impact Although these particulars are thought to be materially correct their accuracy cannot be guaranteed and they do not form part of any contract. Property data and search facilities supplied by www.vebra.com |
|||||||||||||||




















