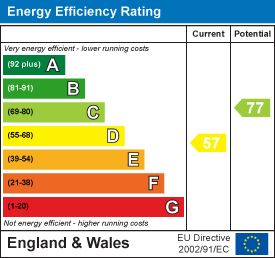ShortlistNo properties Church Road, Nailstone£275,000
 To arrange a viewing or for more details contact the Market Bosworth Sales office or call 01455 890898 3 Bedroom House - End Terrace**Delightful Views to the Front to the Church **Immaculate end terraced house **Desirable village location **Spacious Sitting Room **Stylish Fitted Dining Kitchen **Three Double Bedrooms **Luxurious 4 Piece Bathroom **Easy Maintenance Gardens and Garage to rear in Block (Property Ref: 18714847) GENERALAn immaculate end of terrace house in a desirable village location and having been lived in by the same family for 50 years and over that time, the house has been extended and continuously upgraded with a luxurious bathroom and contemporary kitchen. The accommodation briefly includes on the ground floor, a large well proportioned sitting room and a dining kitchen overlooking the garden. On the first floor, there are three generous DOUBLE bedrooms and a luxurious bath/shower room. Outside there is a hard landscaped low maintenance garden and a single garage. LOCATIONNailstone is situated to the west of Leicester and 3 miles (5 km) north-east of Market Bosworth. The village has a primary school Dovebank, rated as Good' in its last Ofsted inspection. The nearby town of Market Bosworth has some fine restaurants, public houses and shops. Nailstone benefits from convenient access to the motorway network via the M1, M42, M69 and M6. East Midlands and Birmingham Airports are both within easy reach. THE HOUSEThe accommodation is arranged over two floors as follows. Front door opening into entrance hall. ENTRANCE HALLWith stairs to first floor and archway to sitting room. SITTING ROOM6.60m x 3.91m max (21'8" x 12'10" max)A delightful room which is a really good size and perfect for family parties. The focal point is the marble fireplace housing an electric fire. There is coving to the ceiling, central heating radiator, a large understairs storage cupboard and door to the kitchen. DINING KITCHEN4.93m x 2.51m (16'2" x 8'3")Overlooking the garden. The kitchen is fitted with a stylish range of base and wall units with soft closing doors and drawers. Integrated appliances include a single oven, four ring electric hob and a fridge. There is plumbing for a washing machine and the boiler is discreetly housed in one of the cupboards. There is a breakfast bar, wood effect flooring. Central heating radiator. Back door to garden. ON THE FIRST FLOORStairs rise from the reception hall to the landing. FIRST FLOOR LANDINGOpening off the landing are doors to the bedrooms. BEDROOM ONE4.04m x 2.95m (13'3" x 9'8")A generous range of fitted wardrobes, with matching bed side tables. Central heating radiators. BEDROOM TWO5.23m x 2.46m (17'2" x 8'1")Bank of fitted wardrobes. Central heating radiator. BEDROOM THREE4.29m x 2.16m (14'1" x 7'1")A lovely bedroom with views towards the church. Fitted wardrobe and central heating radiator. (First measurement reduces to 9'9") BATHROOMSuite comprising a panelled bath with corner tap, low flush lavatory and wash hand basin set in vanity unit. There is a corner shower enclosure and traditional radiator. The walls are fully tiled with a decorative mosaic glass band. OUTSIDETo the front of the property there is a pretty garden with a stoned path leading to the front door. THE MAIN GARDENThe main garden to the rear has been hard landscaped perfect for sitting out during the Summer months. There is a beautiful flower border, garden shed and screening for the oil tank. A gate leads to a SINGLE GARAGE which is housed in a shared block to the rear. One parking space to the front of the garage. Energy Efficiency and Environmental Impact Although these particulars are thought to be materially correct their accuracy cannot be guaranteed and they do not form part of any contract. Property data and search facilities supplied by www.vebra.com |
|||||||||||||||













