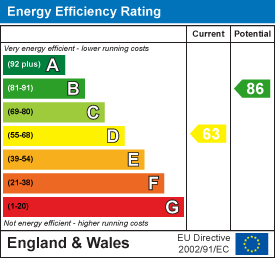0208 551 4133
Shortlist
No properties
Craven Gardens, BarkingsidePrice guide £550,000 Sold (STC)
3 Bedroom House - End Terrace
- GUIDE PRICE £550,000 - £575,000
- EXTENDED END OF TERRACE
- STONES THROW FROM FULLWELL CROSS LEISURE CENTRE
- WALKING DISTANCE TO MULTIPLE PRIMARY AND SECONDARY SCHOOLS
- OFF STREET PARKING
- NEW BOILER
PRICE GUIDE: £550,000 to £575,000. We are delighted to offer this three bedroom EXTENDED end of terrace property situated close to Barkingside High Street and offering great acces to local shops, Fairlop & Barkingside tube stations. We feel that this property would make an ideal family home as several schools are within walking distance ( Ilford County High Grammar, Avanti Primary & Clore Tikva Priamry School. The property currently offers to the first floor 3 bedrooms and bathroom. The ground floor consists of a through lounge, extended kitchen/diner, Home office and cloakroom. There is a well presented rear garden and paved front garden providing OFF STREET PARKING.
(Property Ref: 19366594)
ENTRANCE PORCH
1.78m x 0.84m (5'10 x 2'9)UPVC double glazed entrance door with fixed sidelight, further obscure double glazed fixed windows to flanks, wood strip flooring, wall light point, UPVC double glazed double doors to:
ENTRANCE HALL
1.75m x 1.52m (5'9 x 5')Stairs to first floor, radiator, understairs storage cupboard housing meters, wood strip flooring, wall light point, door to cloakroom, door to through lounge.
CLOAKROOM
0.97m x 0.81m (3'2 x 2'8)Corner wash hand basin, low level wc with hand held spray, obscure double glazed window, wood strip flooring.
THROUGH LOUNGE
8.53m into bay x 3.58m narrowing to 3.23m (28' intSix light double glazed bay with obscure coloured leaded light style fanlights, radiator, coved cornice, six wall light points, glazed door with fixed sidelight to kitchen/diner extension.
HOME OFFICE
2.87m x 2.06m (9'5 x 6'9)Wood strip flooring, door to:
KITCHEN/DINER EXTENSION
5.33m x 2.82m (17'6 x 9'3)Range of wall and base units, working surfaces, cupboards and drawers, stainless steel sink top with mixer tap and separate cold water tap, five burner range style cooker with extractor hood over, plumbing for washing machine and dishwasher, LVT flooring, high level storage, part tiled walls, two light double glazed window, double glazed sliding door with fixed sidelight leading to rear garden.
FIRST FLOOR LANDING
Obscure double glazed window with fixed fanlight over to flank, airing cupboard housing Valiant combi boiler, doors to:
BEDROOM ONE
4.60m into bay x 3.25m (15'1 into bay x 10'8)Six light double glazed bay with coloured leaded light style obscure fanlights over, radiator, wall mounted air conditioning unit.
BEDROOM TWO
3.78m x 3.56m (12'5 x 11'8)Three light double glazed window with fanlight over, double radiator, wall mounted air conditioning unit.
BEDROOM THREE
2.21m x 2.08m (7'3 x 6'10)Three light double glazed oriel bay with coloured leaded light style obscure fanlights over, wood strip style flooring, radiator.
BATHROOM
2.24m x 1.75m (7'4 x 5'9)Panel enclosed bath with mixer tap and shower attachment, wash hand basin with mixer tap, low level wc with hand held spray, tiled walls, double radiator, extractor fan, access to loft, two light obscure double glazed window with fanlights over
REAR GARDEN
Paved patio area, outside light, outside tap, pedestrian side access, outside tap, mature tree and shrub borders, paved pathway leading to rear hardstanding with timber shed, remainder laid to lawn.
FRONT GARDEN
Providing OFF STREET PARKING.
COUNCIL TAX
London Borough of Redbridge - Band D
AGENTS NOTE
Arbon & Miller inspected this property and will be only too pleased to provide any additional information as may be required. The information contained within these particulars should not be relied upon as statements or a representation of fact and photographs are for guidance purposes only. Services and appliances have not been tested and their condition will need to be verified. All guarantees need to be verified by the respective solicitors.
Energy Efficiency and Environmental Impact

Although these particulars are thought to be materially correct their accuracy cannot be guaranteed and they do not form part of any contract.
Property data and search facilities supplied by www.vebra.com
































