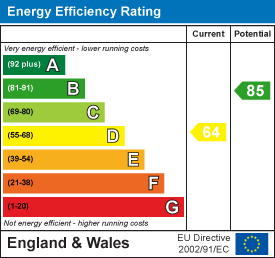0208 551 4133
Shortlist
No properties
Clayhall Avenue, ClayhallPrice guide £650,000
4 Bedroom House - Semi-Detached
- PRICE GUIDE £650,000 - £675,000
- CHAIN FREE
- 4 BEDROOMS/3BATHROOMS
- OFF STREET PARKING
- INTEGRAL GARAGE
- POTENTIAL TO EXTEND
*** PRICE GUIDE £650,000 - £675,000 *** CHAIN FREE *** Arbon & Miller are delighted to offer - Clayhall Avenue, this extended semi-detached family home presents an exceptional opportunity for those seeking a spacious and versatile property. Boasting four well-proportioned bedrooms, this residence is perfect for families looking for room to grow. The property features two inviting reception rooms, providing ample space for both relaxation and entertaining. With three bathrooms, convenience is at the forefront, ensuring that busy mornings run smoothly for the entire household. The home is situated in a popular residential location, making it ideal for families, with local amenities and schools within easy reach. One of the standout features of this property is its superb potential for further development, allowing you to tailor the space to your specific needs and preferences. Whether you envision expanding the living area or enhancing the outdoor space, the possibilities are endless. Additionally, the property is chain-free, offering a straightforward buying process. Off-street parking and an integral garage provide practical solutions for your vehicle storage needs, adding to the overall appeal of this delightful home. In summary, this semi-detached house on Clayhall Avenue is a fantastic opportunity for families or individuals looking for a spacious and adaptable living environment in a desirable location. With its generous accommodation and potential for further enhancement, this property is not to be missed.
(Property Ref: 19265895)
ENTRANCE PORCH
1.73m x 1.07m (5'8 x 3'6)UPVC entrance door with obscure double glazed insert, tiled floor, ceiling rose, door to garage, door to:
ENTRANCE HALL
Double radiator, stairs to first floor, coved cornice, ceiling rose, doors to:
FRONT RECEPTION
3.61m into bay x 3.91m (11'10 into bay x 12'10)Five light leaded light style double glazed bay with leaded light style fanlights over, feature fireplace with stone hearth and electric fire, radiator, coved cornice, low level storage cupboards to one wall.
REAR RECEPTION
5.49m x 3.45m to extremes (18' x 11'4 to extremes)Open fireplace with tiled hearth, two ceiling roses, two radiators, coved cornice, understairs storage cupboard, low level storage cupboards, double glazed sliding door with fixed sidelights and fanlights over, double glazed window to flank.
KITCHEN
4.06m x 2.64m (13'4 x 8'8)Range of wall and base units, working surfaces, cupboards and drawers, four burner gas hob with extractor fan over, eye level double oven, one and half bowl stainless steel sink top unit with mixer tap, tiled splashbacks, integrated fridge, freezer and dishwasher, spotlights to ceiling, coved cornice, double glazed window with fanlights over, concealed lighting, wooden multi obscure glazed door leading to:
UTILITY AREA
1.88m x 0.81m (6'2 x 2'8)Plumbing for washing machine, radiator, wood strip flooring, work surface with cupboards under, tiled splashback, spotlights to ceiling, aluminium double glazed door to rear garden, door to:
SHOWER ROOM
1.88m x 1.40m (6'2 x 4'7)Corner shower cubicle with mixer tap and hand held shower attachment, pedestal wash hand basin, low level wc, double radiator, tiled walls, tiled floor, extractor fan, spotlights to ceiling, obscure double glazed window with fanlight over.
FIRST FLOOR LANDING
Access to loft, coved cornice, ceiling rose, wall light point, airing cupboard, doors to:
BEDROOM ONE
3.48m x 3.05m (11'5 x 10)Four light leaded light style double glazed bay with with leaded light style fanlights over, fitted wardrobes to one wall, radiator, ceiling rose, coved cornice, door to:
ENSUITE SHOWER ROOM
2.13m x 1.09m (7 x 3'7)Corner shower unit with glazed doors, mixer tap and hand held shower attachment, vanity unit with wash hand basin and mixer tap, low level wc, tiled walls, double glazed Velux skylight window, radiator.
BEDROOM TWO
3.96m x 3.76m into bay (13 x 12'4 into bay)Five light leaded light style double glazed bay with leaded light style fanlights over, radiator, fitted wardrobes to one wall, coved cornice, ceiling rose.
BEDROOM THREE
3.05m x 2.49m (10 x 8'2)Three light double glazed window with fanlights over, radiator, fitted wardrobes and high level storage to one wall.
BEDROOM FOUR
2.54m x 1.98m (8'4 x 6'6)Three light double glazed window with fanlights over, fitted wardrobes to one wall (housing Valiant boiler), radiator, coved cornice, ceiling rose.
BATHROOM
1.73m x 1.65m (5'8 x 5'5)Panel enclosed bath with mixer tap and hand held shower attachment, pedestal wash hand basin, low level wc, heated towel rail, tiled walls, two light obscure double glazed window with fanlight over.
REAR GARDEN
Mature rear garden with pond, paved patio area, lawn area, mature trees and shrubs, timber shed on hardstanding, outside light, outside tap, CCTV, outside power.
INTEGRAL GARAGE
5.13m x 2.24m (16'10 x 7'4)Electric up and over door, power and lighting, radiator.
FRONT GARDEN
Providing OFF STREET PARKING. Mature trees, shrubs and flower beds, CCTV, wall light point,
COUNCIL TAX
London Borough of Redbridge - Band F
AGENTS NOTE
Arbon & Miller inspected this property and will be only too pleased to provide any additional information as may be required. The information contained within these particulars should not be relied upon as statements or a representation of fact and photographs are for guidance purposes only. Services and appliances have not been tested and their condition will need to be verified. All guarantees need to be verified by the respective solicitors.
Energy Efficiency and Environmental Impact

Although these particulars are thought to be materially correct their accuracy cannot be guaranteed and they do not form part of any contract.
Property data and search facilities supplied by www.vebra.com




























