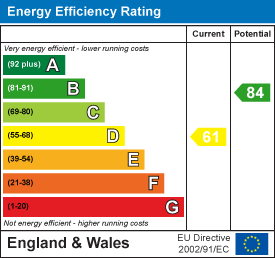0208 551 4133
Shortlist
No properties
Fremantle Road, BarkingsidePrice £555,000 Sold (STC)
3 Bedroom House - End Terrace
- CHAIN FREE
- END OF TERRACE
- DETACHED GARAGE
- POTENTIAL TO FURTHER EXTEND
- OFF STREET PARKING
- STONES THROW FROM ILFORD COUNTY HIGH SCHOOL
** CHAIN FREE ** A fantastic opportunity to acquire this spacious three bedroom end-terrace family home, located within seconds of Barkingside High Street with its wide variety of shops, restaurants, cafes and local amenities and close to both Primary and Secondary Schools, including Ilford County High School. The High Street offers various bus routes and benefits from both Barkingside and Fairlop Central Line stations in close proximity. The property boasts some desirable features such as high ceilings and wide rooms, and is complimented by the attractive double bay and gabled appearance to the front elevation. The ground floor comprises of two reception rooms, Extended Kitchen. The first floor offers three well-proportioned bedrooms and family Bathroom. A pleasant rear garden features various established shrub borders, and houses a large double garage which can be approached via a rear service road. With further developmental potential to extend to the rear and loft (subject to planning permission), the property could suit a growing family. Interest is likely to be high, and we feel that an internal inspection is needed to appreciate the properties many qualities.
(Property Ref: 19239055)
ENTRANCE PORCH
1.70m x 0.76m (5'7 x 2'6)UPVC double glazed double doors with fixed sidelights and fanlights. Wooden coloured leaded light style obscure glazed door with obscure leaded light style fanlight and sidelights to:
ENTRANCE HALL
4.65m x 2.24m to extremes (15'3 x 7'4 to extremes)Stairs to first floor with cupboard under, two radiators, picture rail, wall light point, obscure glazed window to flank, doors to:
RECEPTION ONE
4.57m into bay x 3.81m (15' into bay x 12'6)Five light double glazed bay with coloured leaded light style fanlights over, radiator, fireplace with electric fire, picture rail, coved cornice.
RECEPTION TWO
4.52m x 3.35m,2.13m max (14'10 x 11,7 max)Double radiator, picture rail, coved cornice, fireplace surround, low level storage, double glazed sliding door with fixed sidelight and fanlights over.
EXTENDED KITCHEN
5.54m x 2.24m (18'2 x 7'4)Wall and base units, working surfaces, cupboards and drawers, stainless steel double drainer sink top unit, wall mounted Valiant boiler, recess for oven, part tiled walls, plumbing for washing machine and dishwasher, radiator, extractor fan, storage cupboard, leaded light style double glazed door with leaded light style sidelights, door to:
CLOAKROOM
1.60m x 0.76m (5'3 x 2'6)Gravity flush low level wc, dado rail, tiled floor, radiator, obscure double glazed window with fanlight over, extractor fan.
FIRST FLOOR LANDING
Obscure coloured leaded light style double glazed window with obscure coloured leaded light style fanlights over, picture rail, access to loft, airing cupboard, doors to:
BEDROOM ONE
4.57m into bay x 3.28m (15' into bay x 10'9)Five light double glazed bay with coloured leaded light style fanlights over, fitted wardrobes to one wall, radiator, coved cornice, picture rail.
BEDROOM TWO
3.58m x 3.28m (11'9 x 10'9)Fitted wardrobes to one wall, picture rail, coved cornice, radiator, two light double glazed window.
BEDROOM THREE
2.51m x 2.31m (8'3 x 7'7)Picture rail, radiator, two light double glazed window with coloured leaded light style fanlight over.
SHOWER ROOM
2.26m x 1.85m (7'5 x 6'1)Double walk-in shower cubicle with glazed shower screen, mixer tap and hand held shower attachment, pedestal wash hand basin, low level wc, heated towel rail, tiled walls, wood strip flooring, extractor fan, electric heater, obscure double glazed window.
REAR GARDEN
Patio area, lawn, mature tree and shrub borders, pathway leading to garage, outside light, outside tap, door to Lean to area.
Covered Workshop
Covered workshop area with pedestrian access to front and rear, providing access to the driveway.
GARAGE
4.62m x 4.34m (15'2 x 14'3)Double doors, access via rear access road, door to garden.
FRONT GARDEN
Paved front garden providing OFF STREET PARKING. Door to side.
COUNCIL TAX
London Borough of Redbridge - Band
AGENTS NOTE
Arbon & Miller inspected this property and will be only too pleased to provide any additional information as may be required. The information contained within these particulars should not be relied upon as statements or a representation of fact and photographs are for guidance purposes only. Services and appliances have not been tested and their condition will need to be verified. All guarantees need to be verified by the respective solicitors.
Energy Efficiency and Environmental Impact

Although these particulars are thought to be materially correct their accuracy cannot be guaranteed and they do not form part of any contract.
Property data and search facilities supplied by www.vebra.com
























