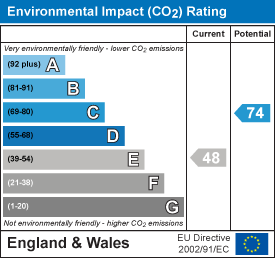0208 551 4133
Shortlist
No properties
Park View Gardens, RedbridgePrice guide £650,000
4 Bedroom House - Terraced
*** Guide Price: £650,000 to £675,000 ***. Arbon & Miller are privileged to offer this extended FOUR bedroom terrace house with LARGE DETACHED GARAGE, situated directly off Woodford Avenue and located within the ever popular Beal and Park Hill school catchments and within walking distance of Gants Hill Central Line Station, local shopping facilities, bus services and provides easy access to M11 and A406. CALL NOW TO ARRANGE A SUITABLE VIEWING
(Property Ref: 10001647)
ENTRANCE HALL
4.93m x 1.96m (16'2 x 6'5)Double entrance doors with leaded light obscure coloured inserts and fixed fanlights over, double radiator, coved cornice, ceiling rose, understairs storage cupboards, stairs to first floor, parquet flooring, door to:
THROUGH LOUNGE
9.63m into bay x 3.89m max (31'7 into bay x 12'9 mFive light double glazed bay with fanlights over with shutters, coved cornice, picture rail, parquet flooring, ceiling rose, coved cornice, double radiator, feature fireplace with tiled hearth, open to:
KITCHEN/DINER EXTENSION
5.31m x 2.57m (17'5 x 8'5)Range of wall and base units, working surfaces, cupboards and drawers, inset sink unit with mixer tap, eye level oven, five ring gas hob with cooker hood over, inset spotlights to ceiling, integrated slimline dishwasher and fridge, skylight, inset spotlights to ceiling, breakfast bar with composite working surface, storage under and seating area, vertical radiator, tiled floor, skylight window, double glazed window with fanlight over, double glazed door with fixed sidelights leading to rear garden.
UTILITY ROOM
2.54m x 2.36m (8'4 x 7'9)Range of wall and base units, inset stainless steel sink with mixer tap, plumbing for washing machine and dishwasher, integrated fridge/freezer, tiled walls, door to:
CLOAKROOM
2.54m x 0.79m (8'4 x 2'7)Low level wc, pedestal wash hand basin with mixer tap, tiled floor, part tiled walls, inset spotlights to ceiling, extractor fan.
FIRST FLOOR LANDING
2.51m x 2.29m to extremes (8'3 x 7'6 to extremes)Stairs to second floor, doors to:
BEDROOM ONE
4.80m into bay x 3.40m (15'9 into bay x 11'2)Five light double glazed bay with fanlights over with shutters, fitted wardrobes to one wall, radiator, picture rail, wood strip flooring, coved cornice.
BEDROOM TWO
3.66m x 3.40m (12' x 11'2)Two light double glazed window with fanlight over, fitted wardrobes to one wall, wood strip flooring, radiator, coved cornice.
BEDROOM THREE
2.46m x 2.46m (8'1 x 8'1)Two light double glazed oriel bay with fanlight over and shutters, fitted wardrobes to one wall, coved cornice, picture rail, radiator.
SHOWER ROOM
2.49m x 2.34m (8'2 x 7'8)Double walk-in shower unit with mixer tap, hand held shower attachment and Rainforest shower head, vanity unit with wash hand basin and mixer tap, low level wc, tiled walls, tiled floor, extractor fan, heated towel rail, spotlights to ceiling, obscure double glazed window with fanlight over.
SECOND FLOOR
Door to:
BEDROOM FOUR/LOFT ROOM
5.33m x 4.32m to extremes (17'6 x 14'2 to extremesRestricted head height. Double glazed Velux skylight window, radiator, eaves storage cupboards.
REAR GARDEN
Paved patio area, pathway leading to garage, artificial grass area with flower borders, mature trees and shrubs, outside light, outside tap.
DETACHED GARAGE
6.55m x 5.61m (21'6 x 18'5)Electric roller shutter, power and lighting, three light double glazed window with fanlight over. Access via secure rear access.
FRONT GARDEN
Mature tree and shrub borders, lawn area, tiled pathway.
COUNCIL TAX
London Borough of Redbridge - Band E
AGENTS NOTE
Arbon & Miller inspected this property and will be only too pleased to provide any additional information as may be required. The information contained within these particulars should not be relied upon as statements or a representation of fact and photographs are for guidance purposes only. Services and appliances have not been tested and their condition will need to be verified. All guarantees need to be verified by the respective solicitors.
Energy Efficiency and Environmental Impact


Although these particulars are thought to be materially correct their accuracy cannot be guaranteed and they do not form part of any contract.
Property data and search facilities supplied by www.vebra.com
































