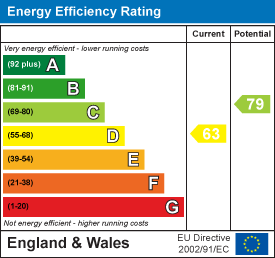0208 551 4133
Shortlist
No properties
Calne Avenue, ClayhallPrice guide £325,000 Sold (STC)
2 Bedroom Maisonette
*** Guide Price: £325,000 to £350,000 *** CHAIN FREE *** Nestled in the charming area of Clayhall, this extended ground floor maisonette on Calne Avenue offers a delightful living experience. With two well-proportioned bedrooms, this property is perfect for couples, small families, or those seeking a comfortable space to call home. The maisonette boasts a spacious reception room, ideal for entertaining guests or enjoying quiet evenings in. One of the standout features of this property is its immaculate presentation, ensuring that you can move in with ease and enjoy the stylish interiors from day one. The private rear garden provides a serene outdoor space, perfect for relaxing or hosting summer barbecues. For those with vehicles, the property offers off-street parking for two vehicles, a valuable asset in this sought-after location. Additionally, with over 900 years remaining on the lease, you can enjoy peace of mind regarding your investment. This maisonette is not just a home; it is a lifestyle choice, combining comfort, convenience, and a touch of elegance. Don't miss the opportunity to make this lovely property your own.
(Property Ref: 19216494)
ENTRANCE PORCH
UPVC double glazed door with obscure leaded light style inserts, tiled floor, storage cupboard housing boiler, wooden door with leaded light style obscure glazed inset leading to:
ENTRANCE HALL
Tiled floor, dado rail, storage cupboard, coved cornice, radiator, doors to:
KITCHEN/DINER EXTENSION
4.72m x 4.72m to extremes (15'6 x 15'6 to extremesDining Area: Dado rail, coved cornice, wood strip flooring, double glazed double doors with fixed sidelight, double glazed window with fanlight over, part tiled walls. Kitchen Area: Range of wall and base units, working surfaces, cupboards and drawers, recess for gas oven, plumbing for washing machine and dishwasher, recess for fridge/freezer, extractor fan, tiled splashback, wood strip flooring, dado rail, coved cornice, sink top unit with mixer tap, open plan to:
LOUNGE
3.61m x 3.20m (11'10 x 10'6)Dado rail, coved cornice, ceiling rose, feature fireplace with gas fire and tiled hearth, double radiator, fitted storage unit to one wall.
BEDROOM ONE
3.40m x 3.20m (11'2 x 10'6)Four light double glazed half bay with fanlights over, dado rail, coved cornice, fitted wardrobes, wood strip flooring, double radiator.
BEDROOM TWO
2.84m x 2.64m (9'4 x 8'8)Double glazed window with fanlight over, wood strip flooring, dado rail, coved cornice, double radiator.
BATHROOM
1.65m x 1.65m (5'5 x 5'5)Panel enclosed bath with mixer tap, hand held shower attachment and glazed screen, low level wc, vanity wash hand basin with mixer tap, tiled floor, tiled walls, heated towel rail, coved cornice, extractor fan, obscure double glazed window with fanlight over.
REAR GARDEN
Patio area, remainder laid to lawn, mature tree and shrub borders, timber shed on hardstanding to rear, outside tap, side access.
FRONT GARDEN
Paved front garden providing OFF STREET PARKING.
COUNCIL TAX
London Borough of Redbridge - Band B
LEASE
911 years remaining
GROUND RENT
£3.18 per annum.
AGENTS NOTE (LEASE ETC)
The above details have been provided in good faith and will need to be verified by the respective solicitors.
AGENTS NOTE
Arbon & Miller inspected this property and will be only too pleased to provide any additional information as may be required. The information contained within these particulars should not be relied upon as statements or a representation of fact and photographs are for guidance purposes only. Services and appliances have not been tested and their condition will need to be verified. All guarantees need to be verified by the respective solicitors.
Energy Efficiency and Environmental Impact

Although these particulars are thought to be materially correct their accuracy cannot be guaranteed and they do not form part of any contract.
Property data and search facilities supplied by www.vebra.com


























