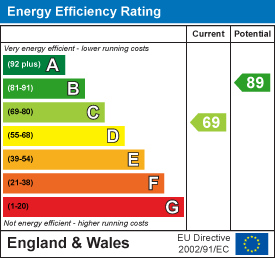0208 551 4133
Shortlist
No properties
Sussex Close, RedbridgePrice guide £425,000
3 Bedroom House - Terraced
** Price Guide: £425,000 to £435,000 ** Arbon & Miller are pleased to offer this three bedroom terrace house located in this delightful cul-de-sac position close to local amenities including both Redbridge Primary and Valentines High Schools. Gants Hill central line station is 0.3 miles away offering direct access to Stratford Station within 15 minutes and Liverpool Street within 25 minutes. An ideal first time purchase in a highly desirable location, Sussex Close is expected to generate a lot of interest. Call today to book a viewing to avoid disappointment.
(Property Ref: 18510574)
ENTRANCE PORCH
1.91m x 1.55m (6'3 x 5'1)Obscure double glazed UPVC entrance door with fixed double glazed sidelights, built-in meter cupboard, obscure glazed door to:
LOUNGE
4.45m max x 4.32m (14'7 max x 14'2)Two wall light points, two light double glazed window with fanlights over, coved cornice, stairs to first floor, dado rail, archway to:
DINING AREA
3.18m x 2.36m (10'5 x 7'9)Coved cornice, understairs storage cupboard, dado rail, double radiator, two light double glazed window with fanlight over, door to:
KITCHEN
2.95m x 1.93m (9'8 x 6'4)Base and wall units, working surfaces, cupboards and drawers, built-in ceramic cooker, sink bowl with mixer tap, plumbing for washing machine and dishwasher (included), tiled walls, window to dining area, obscure double glazed door to rear garden, double glazed window with fanlight over to rear.
FIRST FLOOR LANDING
2.31m x 1.83m (7'7 x 6')
BEDROOM ONE
4.78m int wardrobe recess x 2.57m (15'8 int wardroTwo light double glazed window with fanlight over, built-in cupboard housing combi boiler, glazed front sliding doors to fitted wardrobes, radiator.
BEDROOM TWO
2.79m x 2.54m (9'2 x 8'4)Double glazed window, radiator, range of floor to ceiling fitted wardrobes.
BEDROOM THREE
3.28m max x 1.83m (10'9 max x 6')Double glazed window with fanlight over, radiator, built-in storage cupboard.
BATHROOM
2.13m x 2.08m (7' x 6'10)Panel enclosed bath with mixer tap and shower attachment, pedestal wash hand basin, low level wc, tiled walls,, obscure double glazed window to rear, radiator, shaver point.
REAR GARDEN
Established trees and shrubs, outside tap, pedestrian rear access gate, timber storage shed, remainder mainly laid with paving. Outside security light.
GARAGE
In Block
COUNCIL TAX
London Borough of Redbridge - Band D
AGENTS NOTE
Arbon & Miller inspected this property and will be only too pleased to provide any additional information as may be required. The information contained within these particulars should not be relied upon as statements or a representation of fact and photographs are for guidance purposes only. Services and appliances have not been tested and their condition will need to be verified. All guarantees need to be verified by the respective solicitors.
Energy Efficiency and Environmental Impact

Although these particulars are thought to be materially correct their accuracy cannot be guaranteed and they do not form part of any contract.
Property data and search facilities supplied by www.vebra.com

















