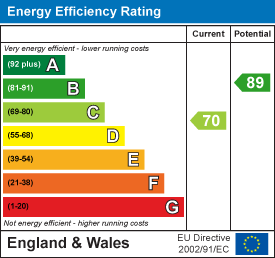0208 551 4133
Shortlist
No properties
Oakhurst Close, BarkingsidePrice guide £400,000 Sold (STC)
2 Bedroom House - Terraced
- Timberdene Estate
- Immac Decor Condition
- 2 Bedrooms
- 16'11 Lounge/Diner
- Bathroom/WC
- South Facing Rear Garden
- Off Street Parking
*** Guide Price: £400,000 to £425,000 Arbon & Miller are privileged to offer this IMMACULATELY DECORATED two bedroom mid-terrace house situated on the ever popular Timberdene Estate. The property is within 3/4 of a mile of FAIRLOP CENTRAL LINE STATION which in turn, offers direct access to Stratford Station within approx. 20 minutes and Liverpool Street Station within approx. 30 minutes. Barkingside High Street is also conveniently positioned close by with its wide range of shops, restaurants and other local amenities. The property offers many key features with the ground floor comprising of a Lounge/Diner and modern Kitchen. The first floor boasts two well-proportioned bedrooms and modern family Bathroom/wc. Externally, there is a well-maintained south facing Rear Garden and off street parking to the front by way of private driveway. We highly recommend an internal inspection to appreciate the property's many key features.
(Property Ref: 18200449)
ENTRANCE HALL
2.13m x 0.91m (7' x 3')Entrance door, storage cupboard, tiled floor, underfloor heating, access to:
KITCHEN
2.44m x 2.13m (8' x 7')Range of wall and base units, working surfaces, cupboards and drawers, built-in oven with electric hob and extractor fan over, integrated fridge/freezer, washing machine and dishwasher, stainless steel single drainer sink unit with mixer tap, part tiled walls, cupboard housing wall-mounted 'Worcester' combi boiler, under floor heating, two light double glazed window.
LOUNGE/DINER
5.16m x 3.66m (16'11 x 12')Two light double glazed window to flank, two double radiators, coved cornice, laminated flooring, double glazed double doors leading to Rear Garden.
LANDING
Access to all rooms, access to loft, built-in storage cupboard.
BEDROOM ONE
3.00m narrowing to 2.46m x 3.07m (9'10 narrowing tThree light double glazed window to rear, radiator, fitted wardrobe cupboard, further built-in storage cupboard.
BEDROOM TWO
3.35m x 1.85m max (11' x 6'1 max)Two light leaded style double glazed window to front, radiator, built-in storage cupboard.
BATHROOM/WC
2.44m x 1.47m (8' x 4'10)Panel enclosed bath with mixer tap and wall mounted electric shower and side screen, pedestal wash hand basin with mixer tap, low level wc, tiled walls, heated towel rail, tiled floor, extractor fan, obscure light leaded style double glazed window to front.
REAR GARDEN
Partly laid to lawn, patio area, electric awning, tree and shrub borders, outside tap, security lights, storage shed to rear.
FRONT GARDEN
Providing off street parking via private driveway.
COUNCIL TAX
London Borough of Redbridge - Band D
AGENTS NOTE
Arbon & Miller inspected this property and will be only too pleased to provide any additional information as may be required. The information contained within these particulars should not be relied upon as statements or a representation of fact and photographs are for guidance purposes only. Services and appliances have not been tested and their condition will need to be verified. All guarantees need to be verified by the respective solicitors.
Energy Efficiency and Environmental Impact

Although these particulars are thought to be materially correct their accuracy cannot be guaranteed and they do not form part of any contract.
Property data and search facilities supplied by www.vebra.com



















