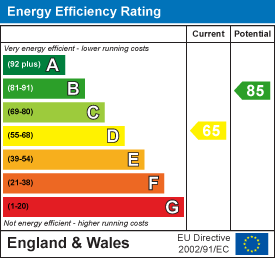0208 551 4133
Shortlist
No properties
Purley Close, ClayhallPrice guide £530,000 Sold (STC)
2 Bedroom Bungalow - Semi Detached
*** GUIDE PRICE £530,000 - £550,000 *** Arbon & Miller welcome you to Purley Close - This delightful semi-detached bungalow boasts a spacious reception room, perfect for entertaining guests or relaxing with your loved ones. With two large bedrooms, this property offers a comfortable living space for a small family or professionals looking for a peaceful retreat.The bungalow features a well-maintained shower room, ensuring convenience and comfort for its residents. Parking is a breeze with space for two vehicles, making it ideal for those with multiple cars or visitors. Nestled in a quiet cul-de-sac, this semi-detached home provides a sense of privacy and tranquillity. The immaculate condition of the property reflects the care and attention to detail given by its current owners, offering a ready-to-move-in experience for the new occupants. One of the highlights of this property is its low-maintenance rear garden, perfect for enjoying the outdoors without the need for extensive upkeep. This garden provides a lovely space to unwind and soak up the sunshine. Don't miss the opportunity to make this house your home and enjoy the peaceful surroundings of Clayhall. Book a viewing today and step into your future in this wonderful property on Purley Close.
(Property Ref: 19212178)
ENTRANCE PORCH
1.40m x 0.51m (4'7 x 1'8)Double glazed UPVC door with fixed sidelight, wooden obscure glazed door with obscure fixed sidelight to:
ENTRANCE HALL
Wood strip flooring, radiator, access to loft, meter cupboard, doors to:
BEDROOM ONE
5.69m into bay x 2.87m (18'8 into bay x 9'5)Five light double glazed bay with fanlights over, radiator, fitted wardrobes to one wall with high level storage, door to:
ENSUITE WC
1.68m x 0.79m (5'6 x 2'7)Vanity unit with wash hand basin, tiled splashback and mixer tap, low level wc, double radiator, shaver point, extractor fan, obscure double glazed window with fanlight over.
BEDROOM TWO
3.89m x 2.13m (12'9 x 7')Three light double glazed window with fanlights over, double radiator, fitted wardrobes to one wall with high level storage.
SHOWER ROOM
1.88m x 1.70m (6'2 x 5'7)Corner shower cubicle with mixer tap, hand held shower attachment and grab handles, vanity unit with wash hand basin and mixer tap, low level wc, radiator, tiled walls, tiled floor, extractor fan, shaver point, obscure double glazed window with fanlight over.
RECEPTION ROOM
7.14m x 3.78m max (23'5 x 12'5 max)Coved cornice, double radiator, three light double glazed window with fanlights over, further raidiator, double glazed door with sidelights leading to conservatory, further door to:
KITCHEN
5.13m x 2.06m (16'10 x 6'9)Wall and base units, working surfaces, cupboards and drawers, sink top with mixer tap, four ring gas hob, eye level wc, recess for fridge/freezer, plumbing for washing machine and dishwasher, tiled splashbacks, concealed lighting, cupboard housing Valiant combi boiler, tiled floor, double radiator, three light double glazed window, further three light double glazed window, double glazed door leading to:
CONSERVATORY
6.10m x 2.82m (20' x 9'3)Multiple double glazed windows with fanlights over, double glazed double doors leading to rear garden, double radiator, ceiling fan.
REAR GARDEN
Raised decking area, patio area, mature tree, shrub and flower beds, timber shed on hardstanding, pedestrian side access, outside tap, outside power.
FRONT GARDEN
Paved front garden providing OFF STREET PARKING. Mature tree and shrub borders, peashinged area.
COUNCIL TAX
London Borough of Redbridge - Band E
AGENTS NOTE
Arbon & Miller inspected this property and will be only too pleased to provide any additional information as may be required. The information contained within these particulars should not be relied upon as statements or a representation of fact and photographs are for guidance purposes only. Services and appliances have not been tested and their condition will need to be verified. All guarantees need to be verified by the respective solicitors.
Energy Efficiency and Environmental Impact

Although these particulars are thought to be materially correct their accuracy cannot be guaranteed and they do not form part of any contract.
Property data and search facilities supplied by www.vebra.com


























