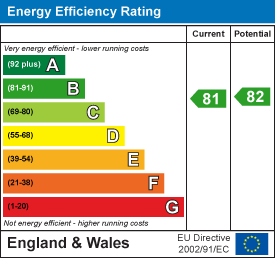0208 551 4133
Shortlist
No properties
Oakside Court, Fencepiece Road, BarkingsideOffers in excess of £335,000 Sold (STC)
2 Bedroom Flat
- NO ONGOING CHAIN
- First Floor Flat
- Two Bedrooms
- Ensuite to Master Bedroom
- Bathroom
- Gated Underground Parking
** NO ONGOING CHAIN ** We are pleased to offer this SPACIOUS two bedroom first floor purpose built flat maintained in good decorative condition throughout and overlooking open playing fields to the rear aspect. The property is located on the ever-popular Oakside Court GATED development within walking distance of Fairlop central line station which offers direct access to Stratford within approx 20 minutes and Liverpool Street within approx 30 minutes. You couldn't wish for a more conveniently positioned home with Barkingside High Street a short walk away with its array of restaurants, shops, cafe's, and many amenities and bus routes. The property can only be truly appreciated by carrying out an internal inspection.
(Property Ref: 18632381)
COMMUNAL HALL
Security entry phone system, door to:
PRIVATE INNER HALL
Storage cupboard, tiled floor, radiator, door to:
ENTRANCE HALL
Radiator, access to all rooms.
KITCHEN
3.99m x 2.46m (13'1 x 8'1)Range of wall and base units with inset lighting, working surfaces, cupboards and drawers, sink top with mixer tap, built-in oven with gas hob and extractor fan over, integrated dishwasher and fridge/freezer, plumbing for washing machine, cupboard housing wall mounted combi boiler, storage cupboard, part tiled walls, tiled floor, radiator, two light double glazed window.
LOUNGE
5.79m x 3.96m (19' x 13')Two light double glazed window, radiator, double glazed double doors to BALCONY 11'6 x 4'4 overlooking playing fields.
BEDROOM ONE
4.11m x 3.86m into wardrobe recess (13'6 x 12'8 inDouble glazed double doors to "Juliette" Balcony, radiator, three fitted wardrobes, door to:
ENSUITE SHOWER ROOM
2.46m x 1.22m (8'1 x 4')Low level wc, pedestal wash hand basin, shower cubicle with sliding door and wall mounted thermostatically controlled shower unit, radiator, tiled walls, tiled floor, spotlights to ceiling, extractor fan.
BEDROOM TWO
3.91m x 2.92m (12'10 x 9'7)Two light double glazed window, radiator, overhead storage cupboards.
BATHROOM
2.44m x 1.63m (8' x 5'4)Panel enclosed bath with mixer tap and shower attachment, pedestal wash hand basin, low level wc, tiled floor, tiled walls, radiator, spotlights to ceiling, obscure double glazed window.
EXTERIOR
Gated Underground Allocated Parking Space.
LEASE
131 years remaining.
SERVICE CHARGE
£160.00 per month including Ground Rent.
COUNCIL TAX
London Borough of Redbridge - Band C
AGENTS NOTE (LEASE ETC)
The above details have been provided in good faith and will need to be verified by the respective solicitors.
AGENTS NOTE
Arbon & Miller inspected this property and will be only too pleased to provide any additional information as may be required. The information contained within these particulars should not be relied upon as statements or a representation of fact and photographs are for guidance purposes only. Services and appliances have not been tested and their condition will need to be verified. All guarantees need to be verified by the respective solicitors.
Energy Efficiency and Environmental Impact

Although these particulars are thought to be materially correct their accuracy cannot be guaranteed and they do not form part of any contract.
Property data and search facilities supplied by www.vebra.com
















