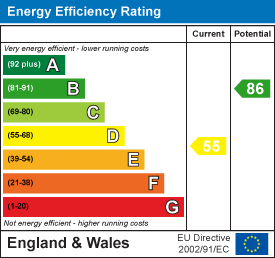Shortlist
No properties
Gordon Drive, HuytonOffers around £245,000
3 Bedroom House - Semi-Detached
Alpha-move are delighted to offer this super three bed extended semi on Gordon Drive L14, close to schools, local amenities and major transport links. Set on a corner plot the layout consists of a hallway, front living room , tv room, and open plan kitchen diner on the ground floor, with two double bedrooms, family shower room and smaller bedroom on the upper floor. Externally there is driveway parking at the front, with a landscaped decked terrace to the side and rear with outdoor bar. This property has many eco features including solar panels, air source heat pump and wall insulation etc, and would be ideal for young and growing families. Early viewing essential.
(Property Ref: 18334806)
Entrance Hall
3.28m x 2.06m (10'09 x 6'09)Door leading to the kitchen area. Stairs leading to the first floor. Laminate effect wood flooring. GCH radiator.
Lounge
4.93m x 3.73m (16'02 x 12'03)Double glazed window to the front aspect. Laminate effect wood flooring. Television point. GCH radiator.
Dining Room
4.62m x 2.90m (15'02 x 9'06)Double glazed window to the front and side aspects. Television point. Laminate effect wood flooring. GCH radiator.
Kitchen
5.72m x 3.38m (18'09 x 11'01)Double glazed window to the rear aspect. A fitted kitchen with a range of base and wall units, matching work surfaces over. Part tiled walls. Tiled floor. GCH radiator.
Conservatory
5.79m x 2.90m (19'00 x 9'06)French doors leading out to the rear garden. Tiled floor.
Landing
2.74m x 2.39m (9'00 x 7'10)Double glazed window to the side aspect. Doors leading to all bedrooms and the bathroom. GCH radiator.
Bedroom One
3.86m x 3.58m (12'08 x 11'09)Double glazed window to the front aspect. Television point. GCH radiator.
Bedroom Two
3.43m x 3.15m (11'03 x 10'04)Double glazed window to the rear aspect. Laminate effect wood flooring. Television point. GCH radiator.
Bedroom Three
2.57m x 2.57m (8'05 x 8'05)Double glazed window to the front aspect. Laminate effect wood flooring. GCH radiator.
Family Bathroom
2.26m x 2.26m (7'05 x 7'05)Double glazed window to the rear aspect. A three piece suite comprising od a walk in shower, low level wc and pedestal wash hand basin. GCH radiator.
Front Garden
Paved driveway with access for off road parking. Lawn area with flower and shrub borders.
Side & Rear Garden
Decked area with flower, tree and shrub borders. Lawn area.
Energy Efficiency and Environmental Impact


Although these particulars are thought to be materially correct their accuracy cannot be guaranteed and they do not form part of any contract.
Property data and search facilities supplied by www.vebra.com



















