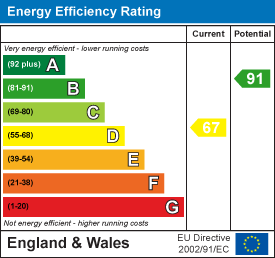Shortlist
No properties
Milton Avenue, Huyton, LiverpoolOffers around £207,950 Sold (STC)
3 Bedroom House - Semi-Detached
- Three bedroom
- Semi-detached
- Turnkey home
- School location
- Driveway parking
- Large rear garden
- South facing
- Bath/shower over
- Potential to extend
- Affordable home
Alpha-move are delighted to offer this fantastic three bedroom semi in an increasingly popular location on Milton Ave L14, due to its close proximity to schools, major transport links, local parks and amenities. The layout consists of a hallway, front sitting room, wc and rear open plan kitchen diner on the ground floor, with two double bedrooms, family bathroom and smaller bedroom on the upper floor. Externally, there is a paved driveway for off street parking at the front, with a large garden and patio to the rear that benefits from a southerly aspect. This property is in turnkey condition, and has scope for extending at the rear (subject to appropriate consents), making it an ideal choice for first time buyers and young families, looking for a home suitable for immediate occupation. Offered with no chain, early viewing essential.
(Property Ref: 18339148)
Hall
4.55m x 1.85m (14'11 x 6'01)Double glazed window to the front aspect. Doors leading to the ground floor wc, lounge and open plan dining kitchen area. Stairs leading to the first floor. GCH radiator and meter cupboard.
Groundfloor wc
26.52m (087)Low level wc. Wash hand basin. UPVC window to side aspect
Front sitting room
4.17m x 3.78m (13'08 x 12'05)Double glazed upvc bay window to the front aspect. Feature fireplace. Television point. GCH radiator.
Open plan kitchen/diner
5.36m x 3.76m (17'7" x 12'4")Double glazed window to the side aspect. A modern fitted kitchen comprising a range of base and wall units with matching work surfaces over. Stainless steel sink. French doors leading out to the rear garden area. GCH radiator and combi boiler.
Landing
Double glazed window to the side aspect. Doors leading to all bedrooms and the bathroom.
Front bedroom
4.17m x 3.40m (13'08 x 11'02)Double glazed UPVC window to the front apsect. GCH radiator.
Rear bedroom
3.63m x 3.48m (11'11 x 11'05)Double glazed window to the rear aspect. GCH radiator.
Smaller bedroom
2.87m x 2.03m (9'05 x 6'08)Double glazed window to the front aspect. GCH radiator.
Bathroom
2.46m x 2.16m (8'01 x 7'01)Doubel glazed window to the side aspect. A modern fitted bathroom comprising a panelled bath with built in shower over, low level wc and pedestal wash hand basin. Tiled walls. GCH radiator.
Driveway
Access for off road parking.
Rear garden
Large lawn area. Paved patio area.
Energy Efficiency and Environmental Impact

Although these particulars are thought to be materially correct their accuracy cannot be guaranteed and they do not form part of any contract.
Property data and search facilities supplied by www.vebra.com





















